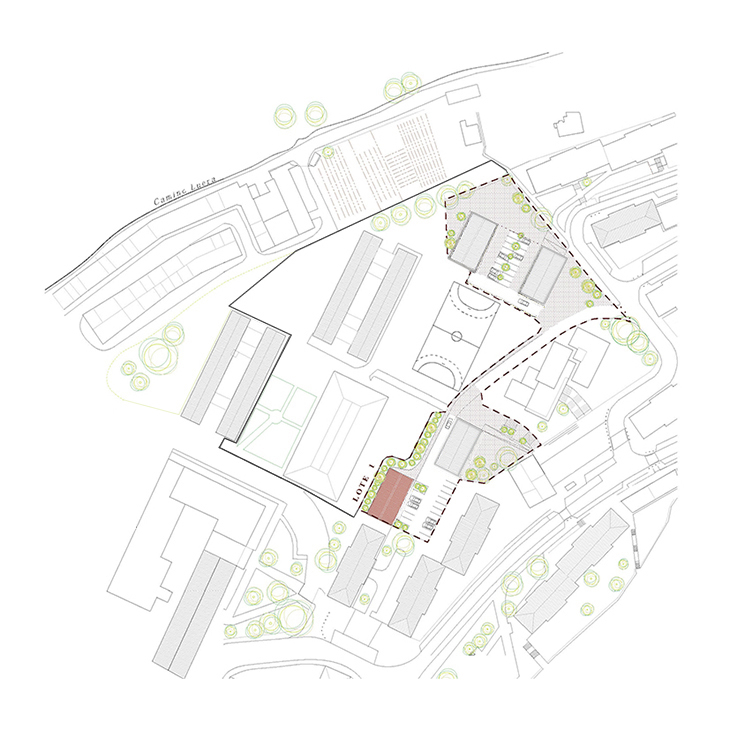





REHABITAR
We are in the neighborhood of La Luz, located in the suburbs of the South Avilés area and inserted in a hill dominated by a hermitage of the sixth century that gives name to the district. The neighborhood during the fifties accommodated the workers who arrived to work from different parts of Spain. The residential building object of Lot 1 of this contest at the end of the sixties also gave shelter to the teachers who were then starting to work in the new neighborhood school. Many constructions in the seventies had the aim of achieving the appearance of new and beneficial equipment. The 21st century premiered also raised the need to pedestrianize and expand public space creating new free spaces. The Light was then declared “Neighborhood of social interest.” After a new decade, it is proposed to physically rejuvenate some old structures so that accessibility problems are solved and energy deficiencies of built volumes are improved. This is a proposal that, given the possibility of making a new building, opts to REHABIT the plot and the residential building of Lot 1, proposing a simple but effective rehabilitation action. Following the municipal actions of the neighborhood, the intervention is focused on separating the traffic of pedestrians, favoring pedestrianization and the appearance of new free spaces on the plot. The road access will be limited to the restricted use of the owners of the blocks built on the plot by means of retractable bollards reducing and ordering the road traffic. Inside, the 18 places provided for each plot will be ordered and signposted. Pedestrian access will be facilitated from the outside of the plot to the access to each of the buildings accompanying the walk with a kind of open spaces that will contribute to the disappearance of the current architectural barriers and the appearance of a new green lung according to the natural location of the site. With the interest of taking advantage of existing resources and in order to achieve the objectives established in the bases, several actions are proposed to be carried out in the volume object of action: First, an elevator will be installed in the core of existing stairs with cabin accessible getting access to any level on a flat foot. Secondly, on the outer face of the NO facade, where the damp areas of the house are located and will continue to be located, a thermal mortar lining composed of lime mixed with cork particles will be applied to improve the thermal conductivity of the facade and reduce any thermal exchange by conduction in addition to providing a fully breathable natural finish. The same solution will also be applied to the inner side of the medians, preserving in this case the aesthetics of this constructive element so characteristic of the preexistence found. Thirdly, a prefabricated CLT wooden structure will be installed on the inner face just behind the SE enclosure, which, using the supporting horizontal structure and placing the interior enclosure here, will allow the existing SE façade to be removed, providing a new order corresponding to the program. proposed interior. Fourth, the pre-existing SE enclosure will be replaced by a ventilated façade built using a practicable polycarbonate skin that passing in front of the new CLT wooden structure and reaching the deck will build an effective thermal cushion in summer and winter allowing control the light and ventilation of each of the rooms of the proposed homes. Fifth, the existing roof will be replaced by an insulated and ventilated roof consisting mainly of polycarbonate tongue and grooves and wood fiber insulators all topped by a solar chimney that will allow the Venturi effect that by suction will allow to renew or maintain the indoor air depending of the seasonal need of each moment.
“REHABITAR”, presented by AGORA ARQUITECTURA won the First Prize of the Contest of architectural projects for the remodeling of a 9-dwelling building in the Barrio de La Luz in Avilés. This was the jury’s assessment:
“A efecto de valoración de la mejor propuesta en relación al Lote 1 se considera por unanimidad y de forma muy destacable la calidad arquitectónica de la propuesta del lema REHABITAR por el resultado formal exterior e interior y por la flexible distribución obtenida para las viviendas que favorece múltiples posibilidades de uso mediante la transformación y combinación de sus espacios habitables. Así mismo han sido valorados el adecuado tratamiento del linde de la parcela hacia el colegio y la aportación de soluciones técnicas para resolver la eficiencia energética del edificio, incorporando recursos de arquitectura pasiva que condicionan el diseño general de la propuesta, dando coherencia al conjunto.”
