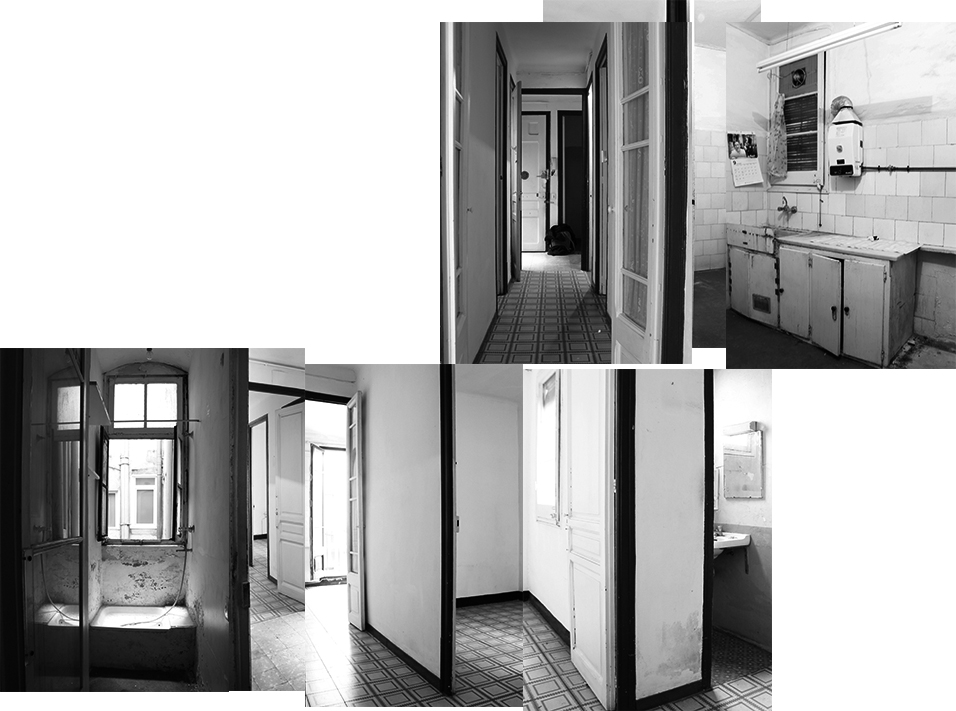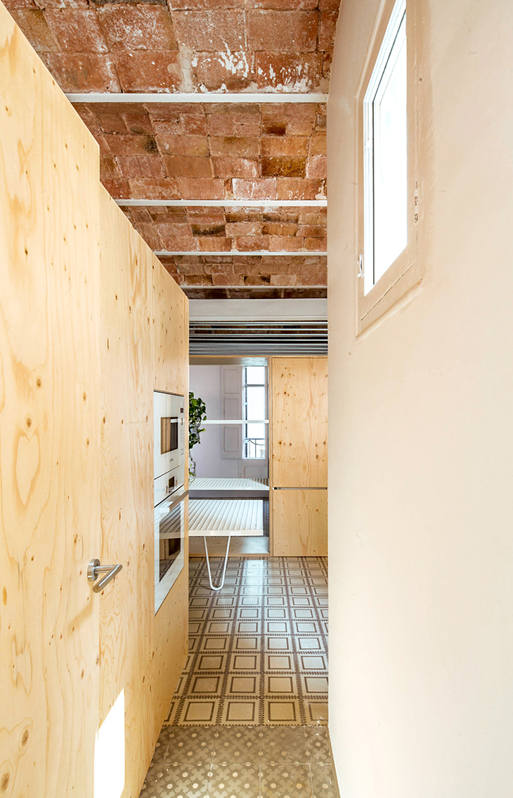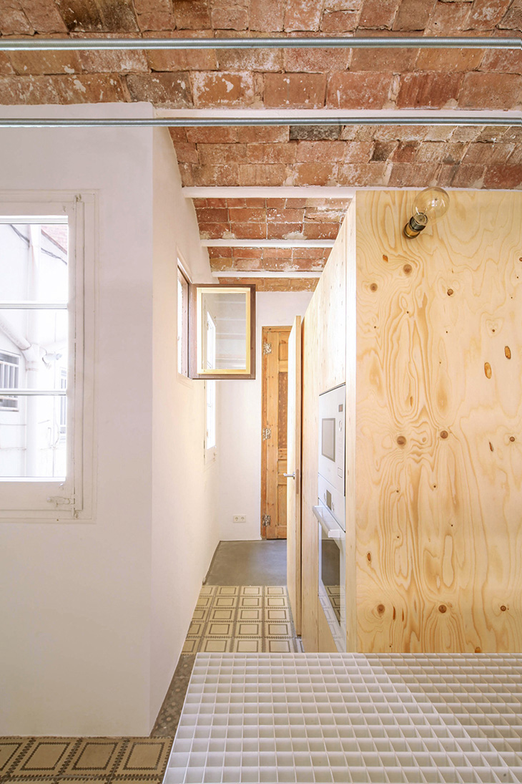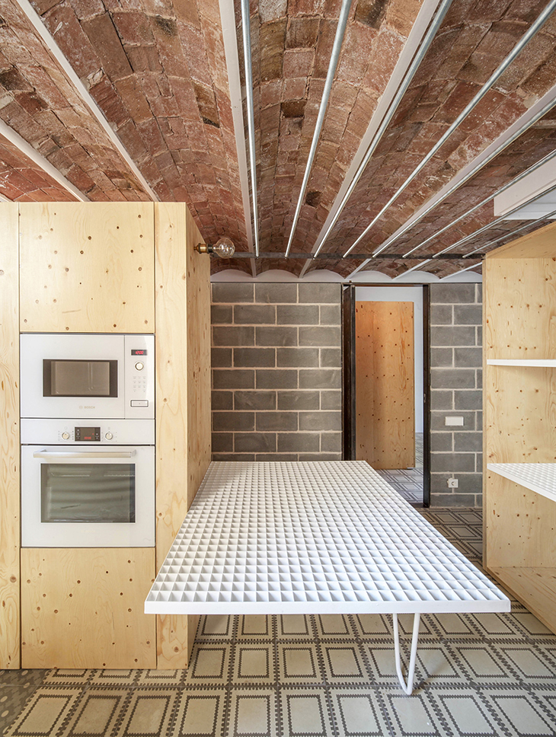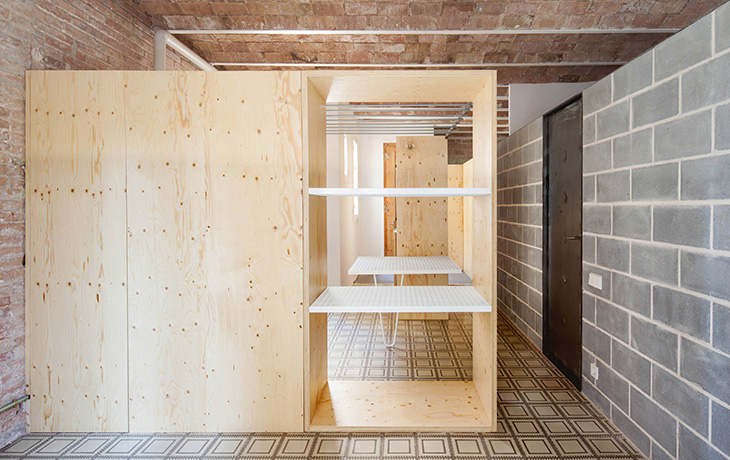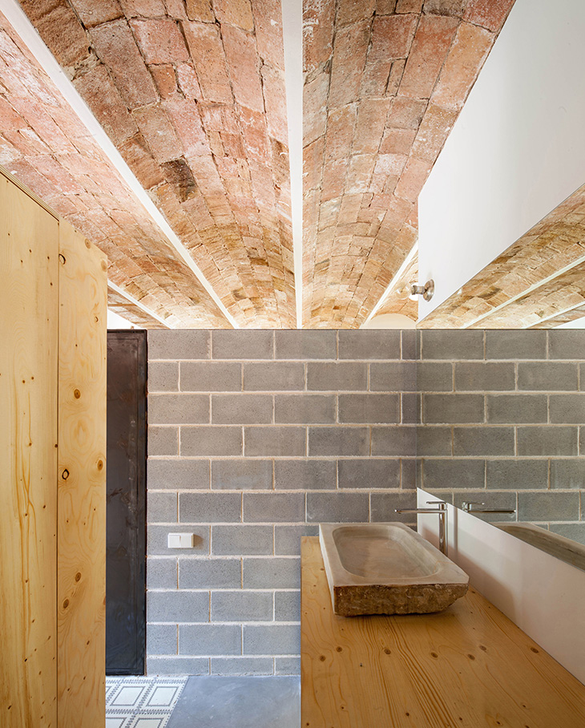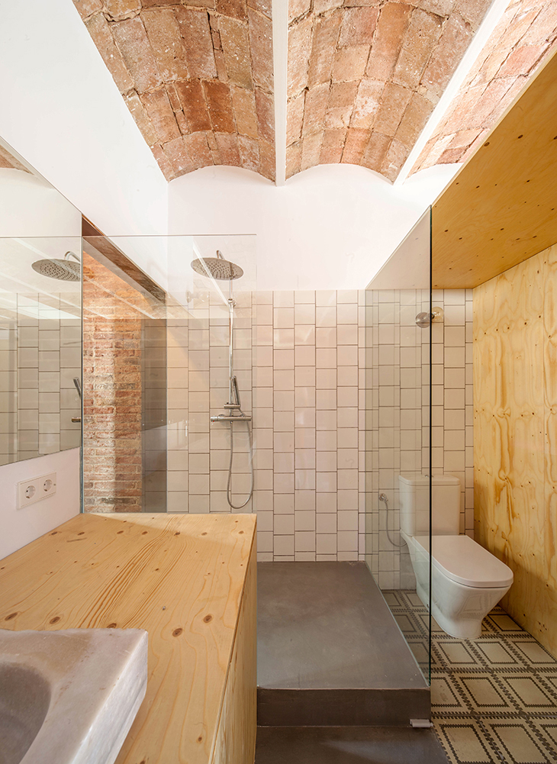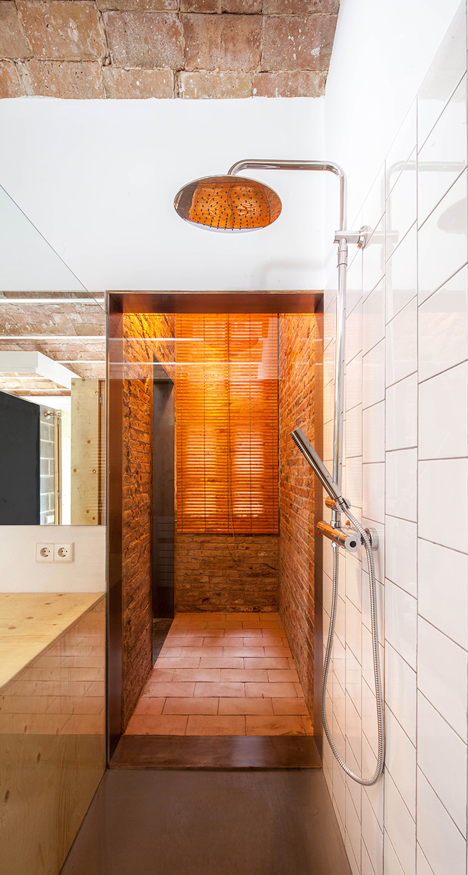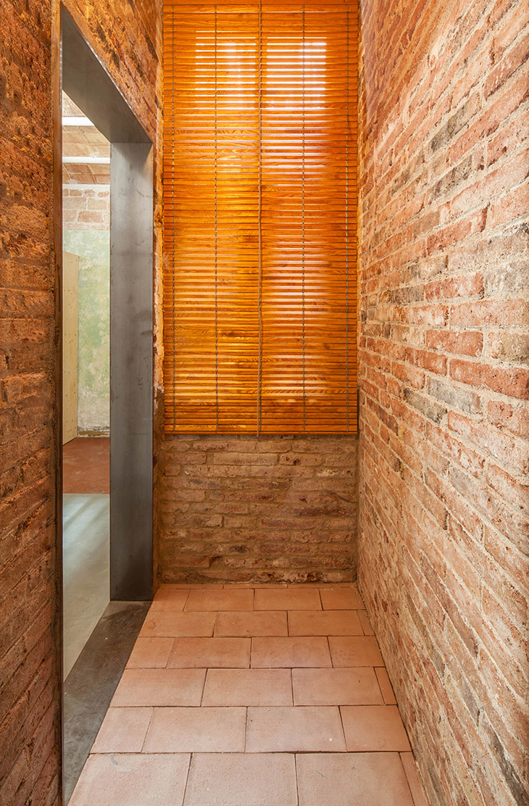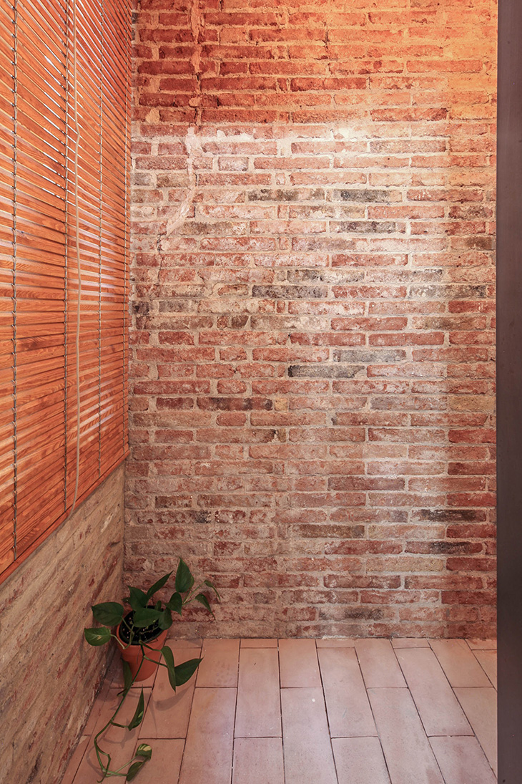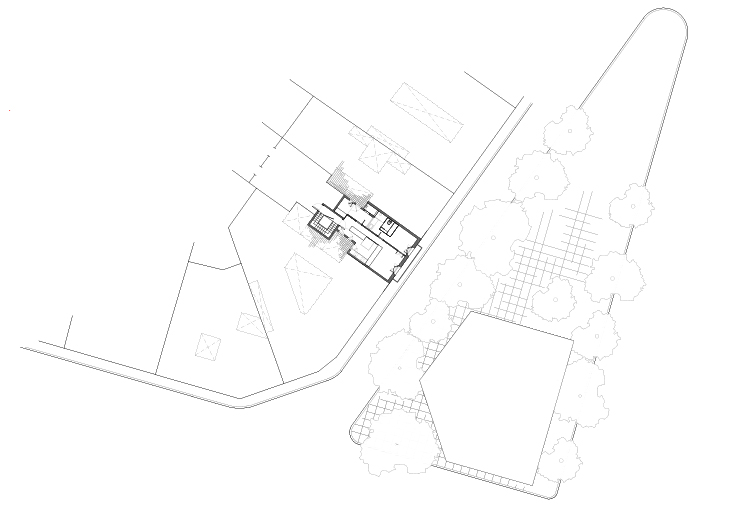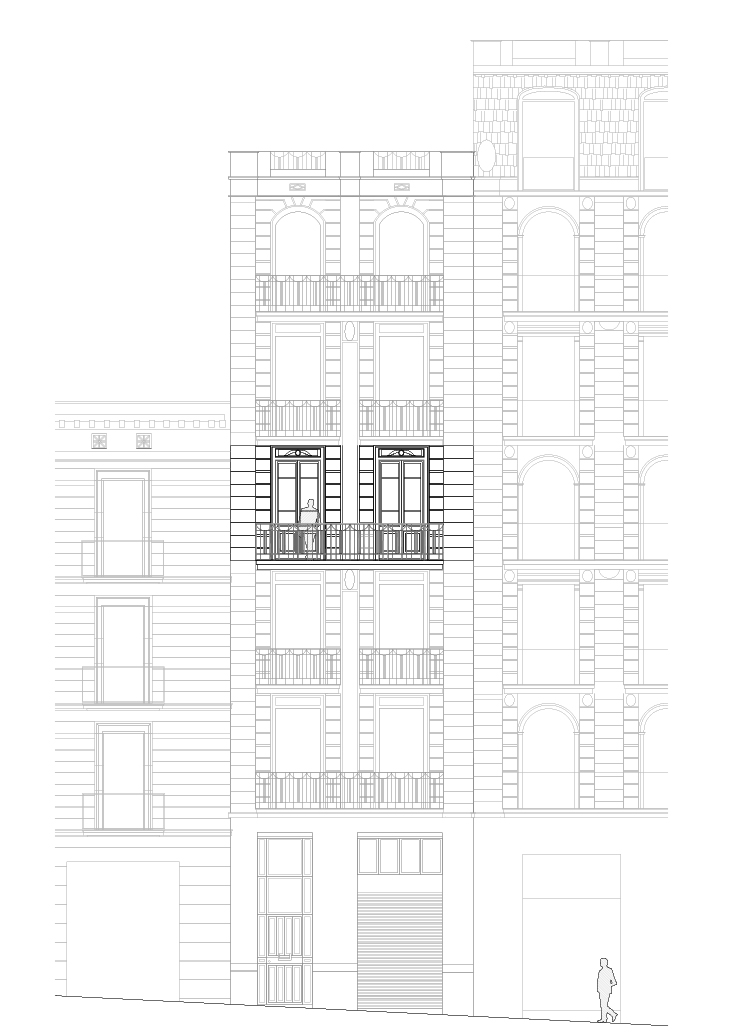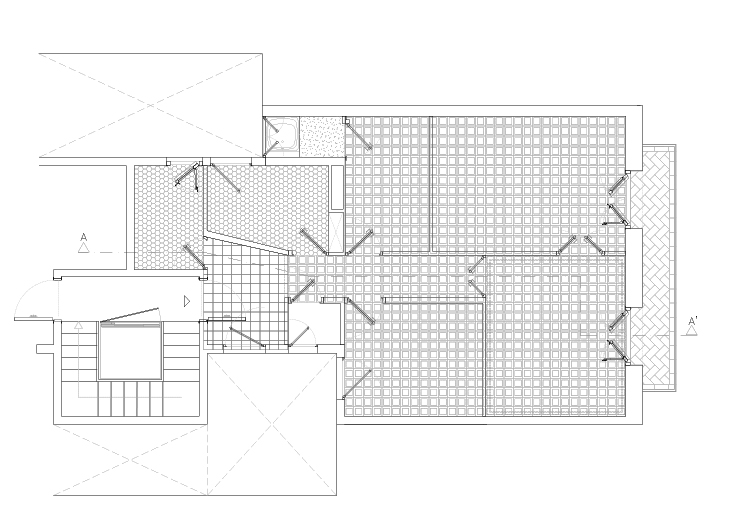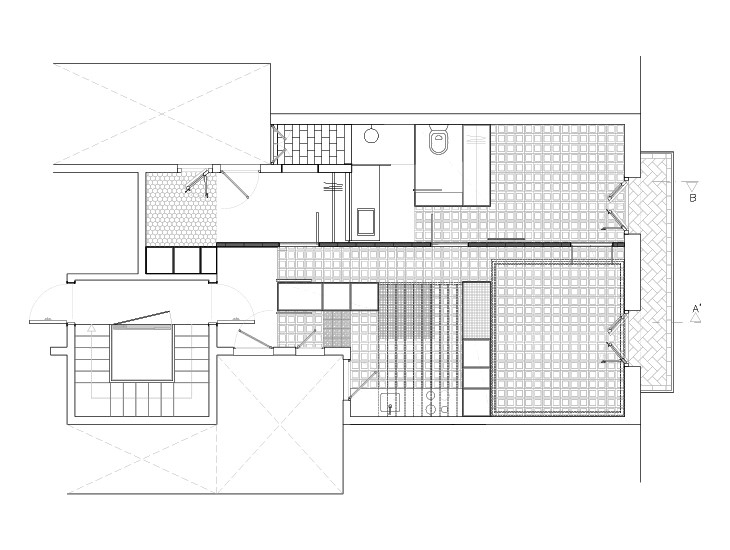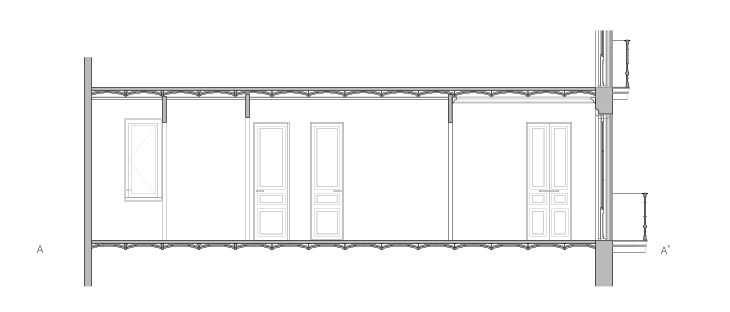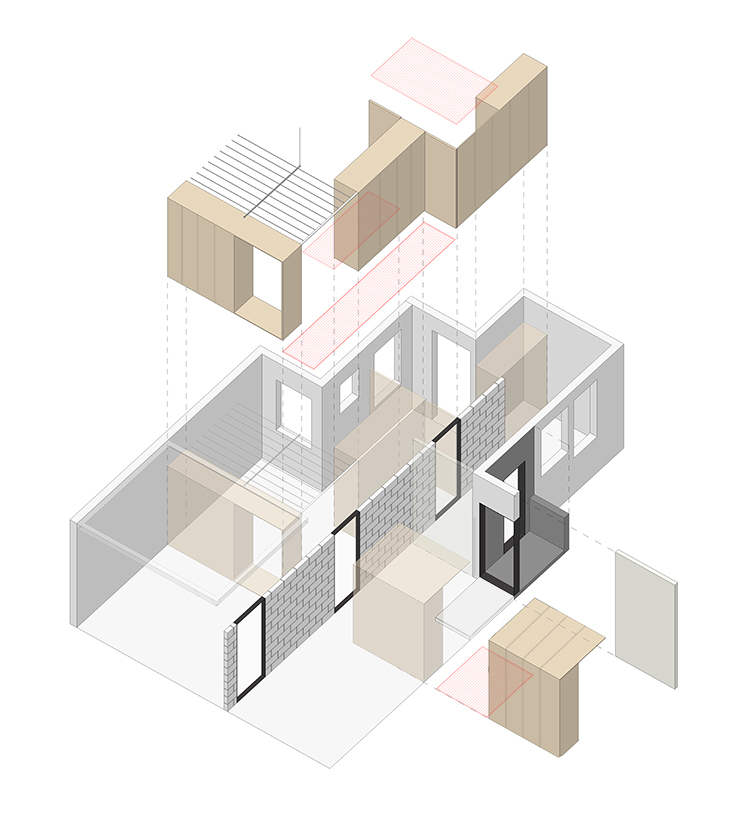
OPEN HOUSE TO ENSEMBLED CLOSED SPACES
We are located on the third floor of a building built in 1935 in the neighborhood of Poble Sec; a place of humble origin embedded in a port atmosphere, located in a privileged place of the city considered the first expansion of Barcelona.
Here, a modest apartment of only 45m2, although it seemed to have partially renounced the careful and generalized ornamentations of the imposing spaces that the twentieth century houses of the “Eixample” showed, did not seem to have otherwise, abandoned the pretension of wealth fruit of the way of inhabiting an era, in which the compartmentalization, giving its own identity to the different spaces of a house, could either overshadow reduced surface floors, nor make floors of solemn measures shine.
Introducing a program that was in keeping with the needs of our current dwelling in this compartmentalization , small sized and certainly obscured flat, soon raised to consider the validity of all those contemporary practices, that opt for a single open space as the possible most suitable solution to the problems of a reduced home, thus making with it disappear useful domestic spaces such as the entrance hall, the corridor or the hallway of a house.
With the goodwill to relate different spaces but without the interest that their uses were totally mixed, but also with the pretension of endowing with meaning a set of different rooms, without being necessary to isolate them to achieve it, as in the large houses of the neighboring counties, soon the idea of a house open to a set of enclosed spaces appeared.
Thus, it was necessary to demolish all the partitions of the house with the exception of one, that without reaching the ceiling, was rebuilt to a few centimeters of the existent using concrete blocks. Then, on both sides of this new partition, putting a limit between the more public and private spaces, wooden artifacts were unfolded- also without reaching the ceiling -, aimed both at containing all the different programs of the house and to recover all those domestic interstices capable of relating and fanning different meanings.
The truth is that due to the intervention, advantage was taken to incorporate a gallery into the interior of the space, achieving that each space had its own outer space. Certainly something essential in our contemporary life.
