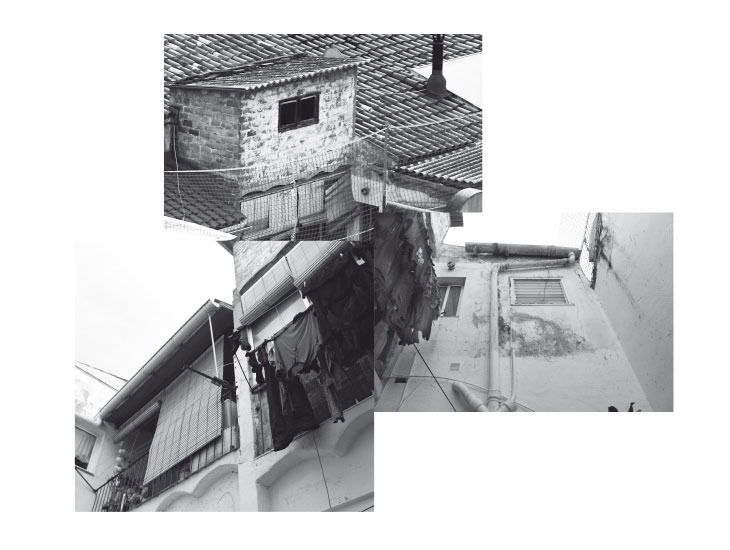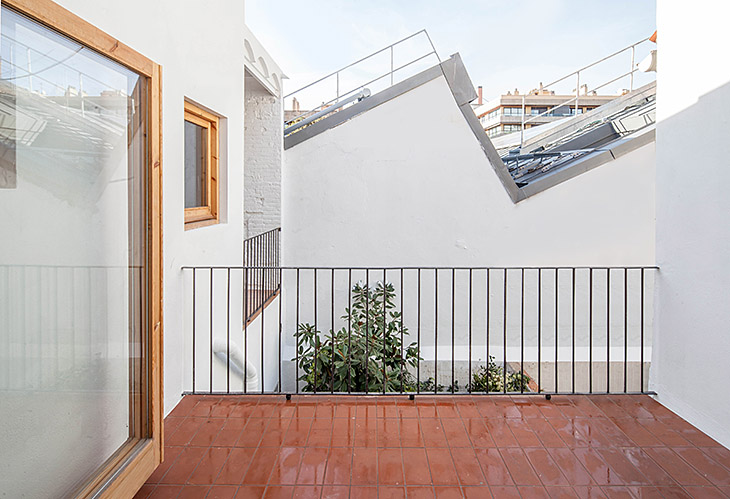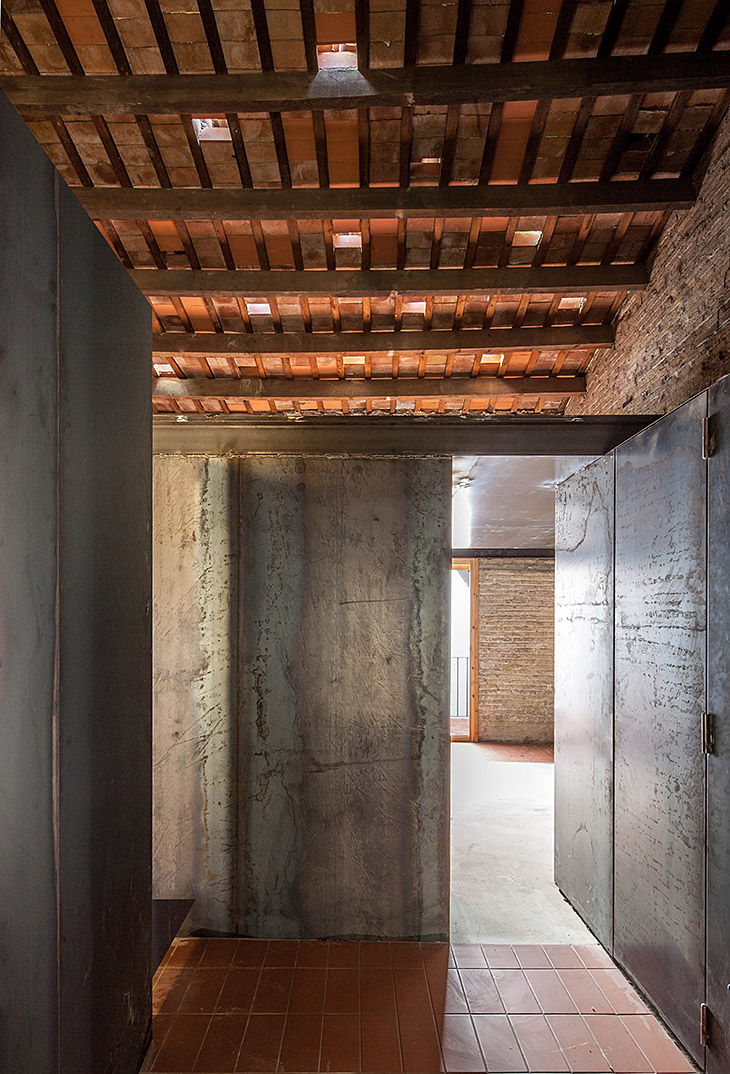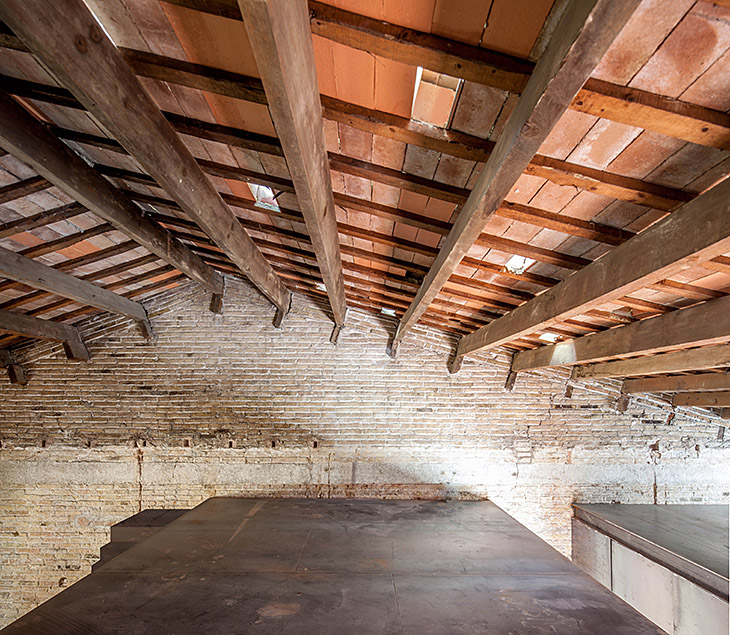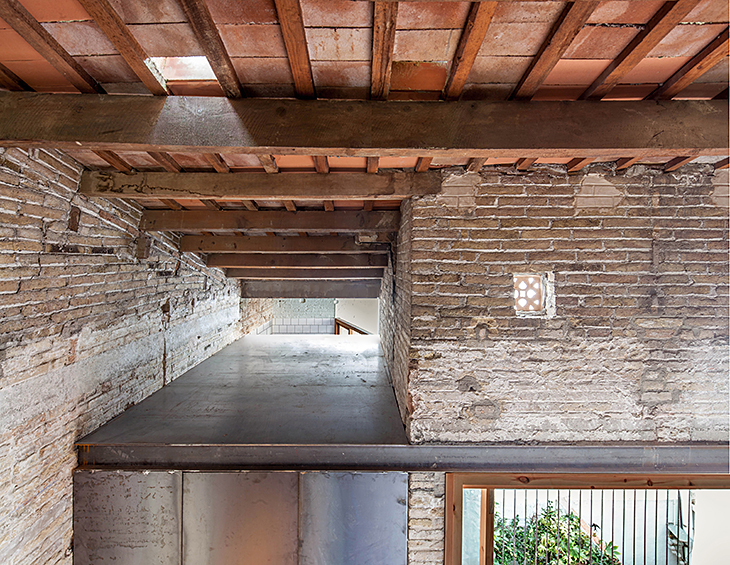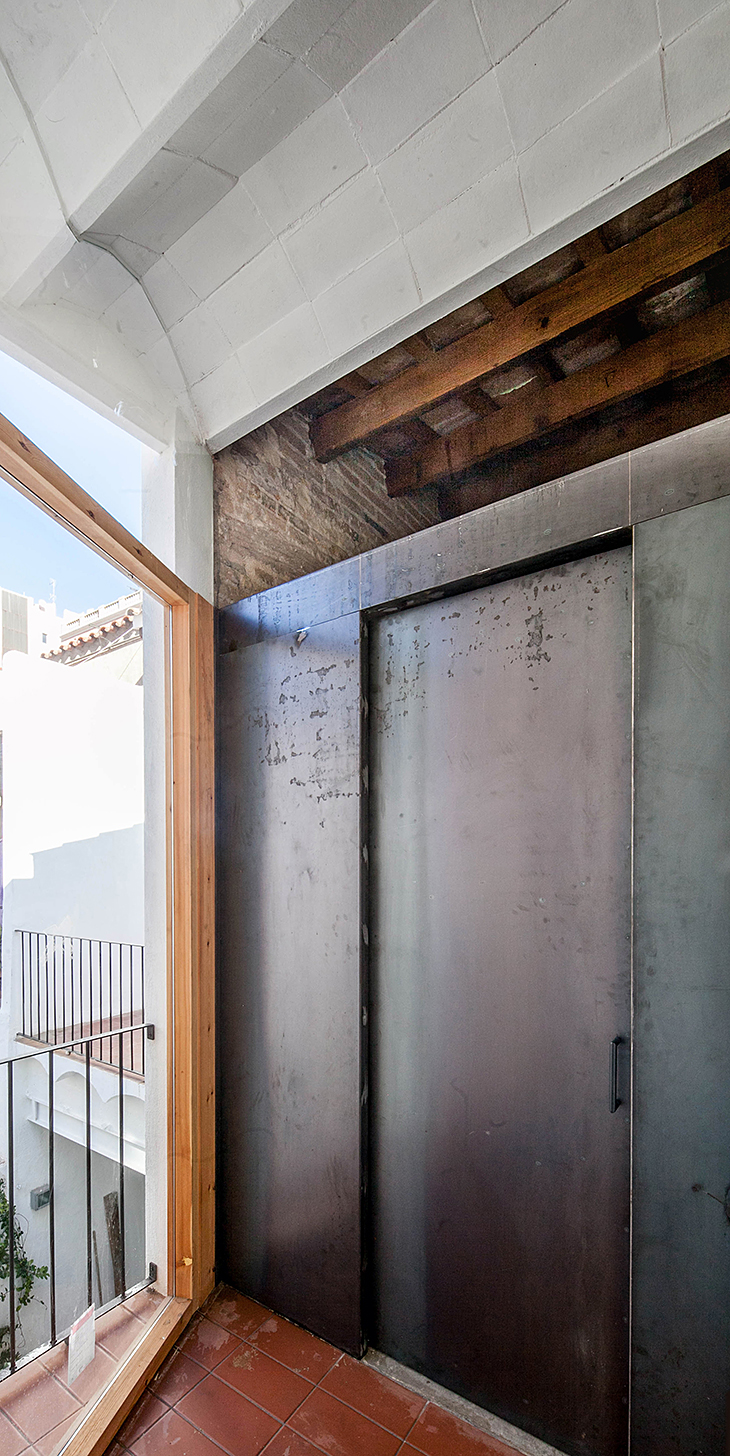




HOUSE LOOKING AN ANCIENT SPINNER FACTORY
We are on the top floor of a cataloged house located on the Tubella Promenade. A private passage of paired houses, projected in 1925, to offer a healthy life to the workers of the various industries of the neighborhood.
Sharing a partition wall with the Benet Campabadal Spinners factory, our client proposed introducing a work space in the house and improving the use of housing.
We discovered some non-conforming volumes, a blinded gallery and a buried terrace, separated from the original values.
A demolition, frees the terrace and the gallery outside, getting the interior patio to dialogue again with the open spaces of the context. A clearing, shows inside the lifeblood of a continent. Black iron artifacts are deposited in the interior establishing a link with the industrial world of the surroundings. Silently they contain the housing and work program of the house.
A staircase leads to an hermetic hall. Only the owner will be able to penetrate. A staircase will be offered to the stranger to access a loft to which the workspace is reserved, responding to new industrial demands. Behind the hermeticism, two rooms connected through a dressing room allow to circulate freely in privacy. A terrace on the outside seems to invade the interior, suggesting a relationship between the house and its old working environment. Going through a last threshold that contains the main bathroom of the house, a new shower replaces the old laundry whipping up the disjunction.
https://www.metalocus.es/es/noticias/casa-tubella-por-agora-arquitectura
https://divisare.com/projects/385122-agora-arquitectura-casa-tubella
